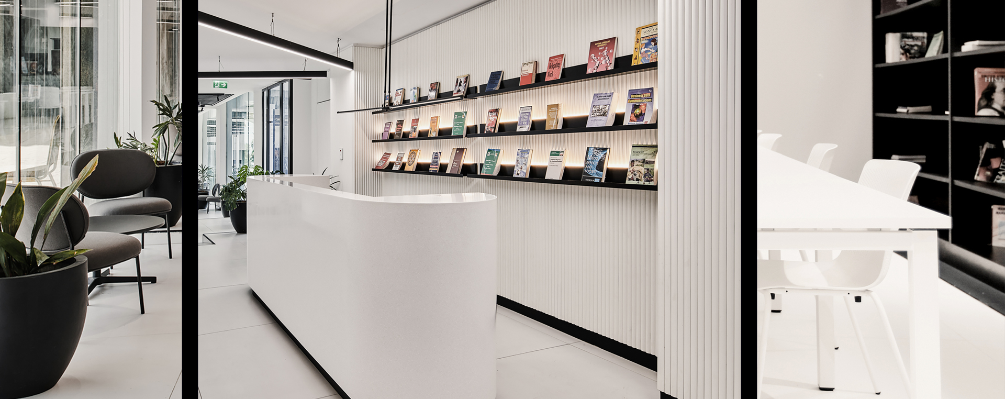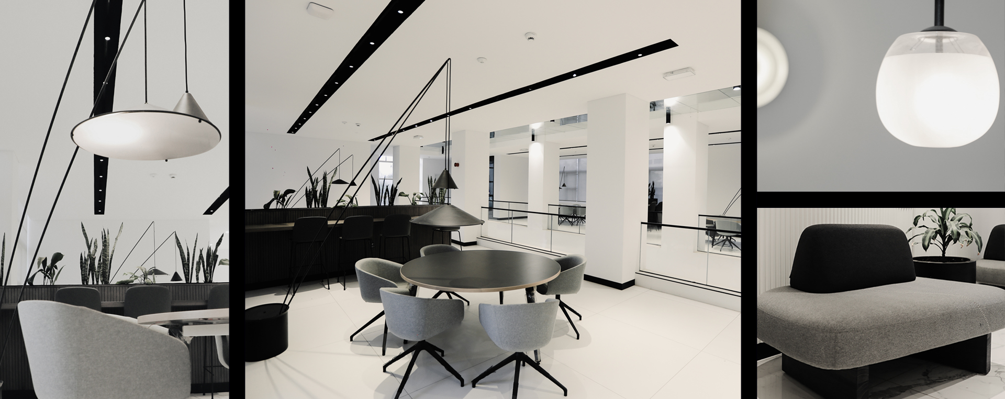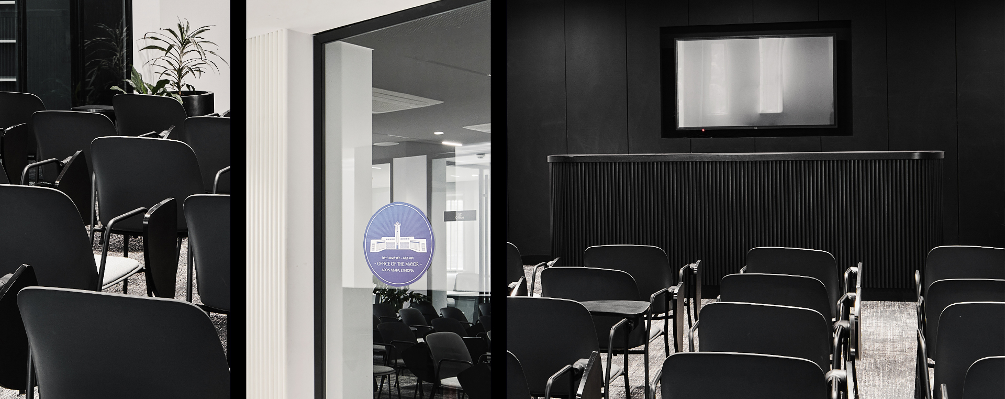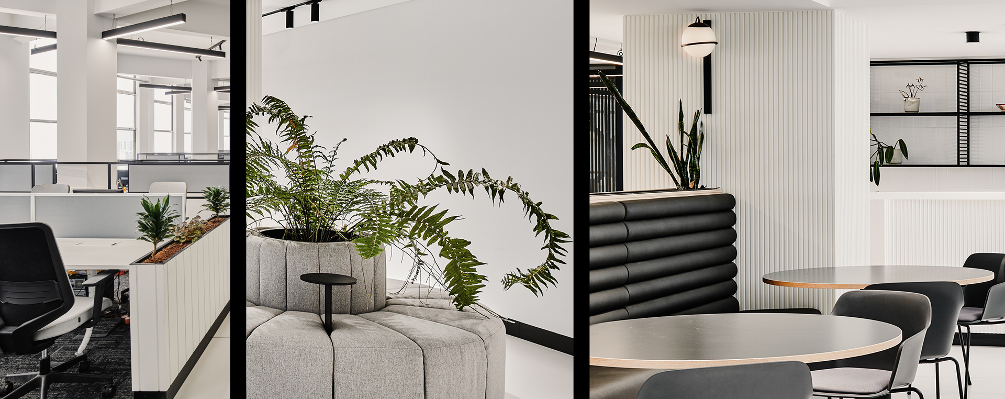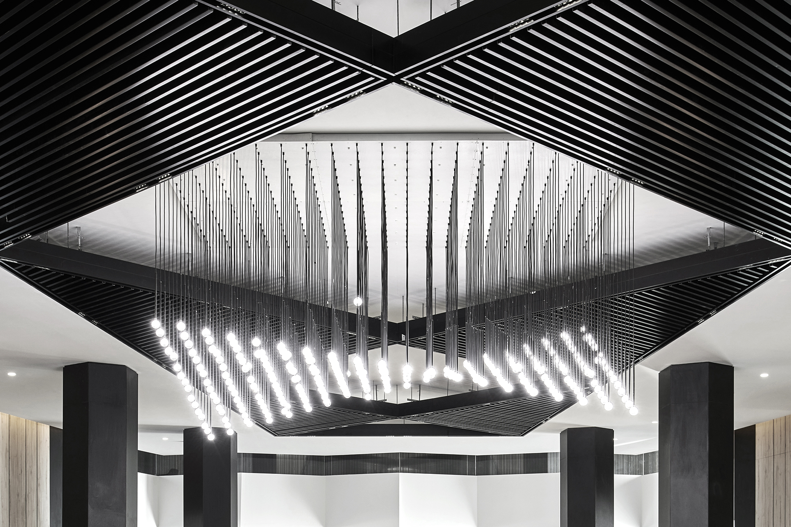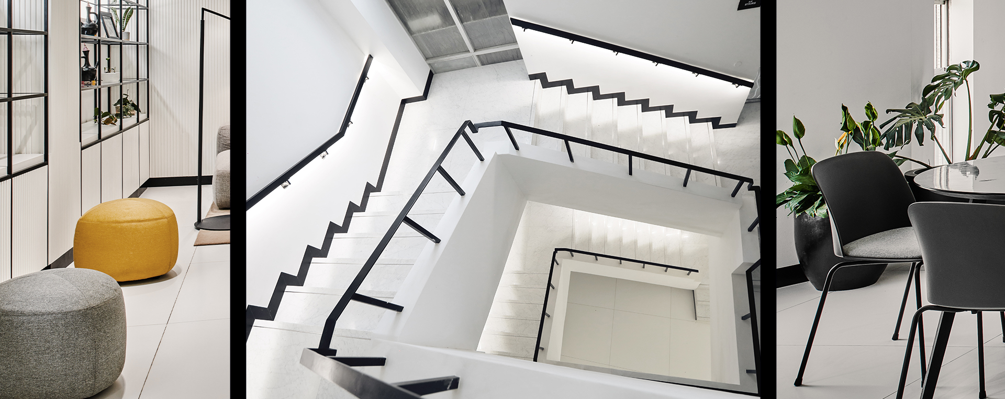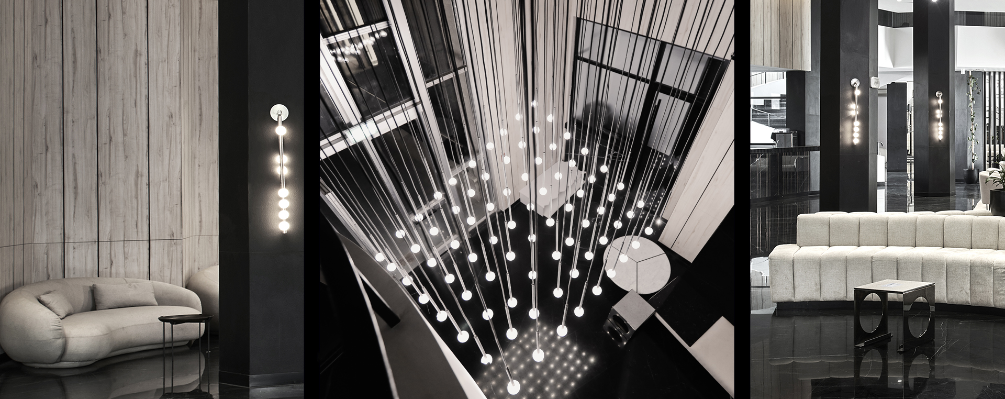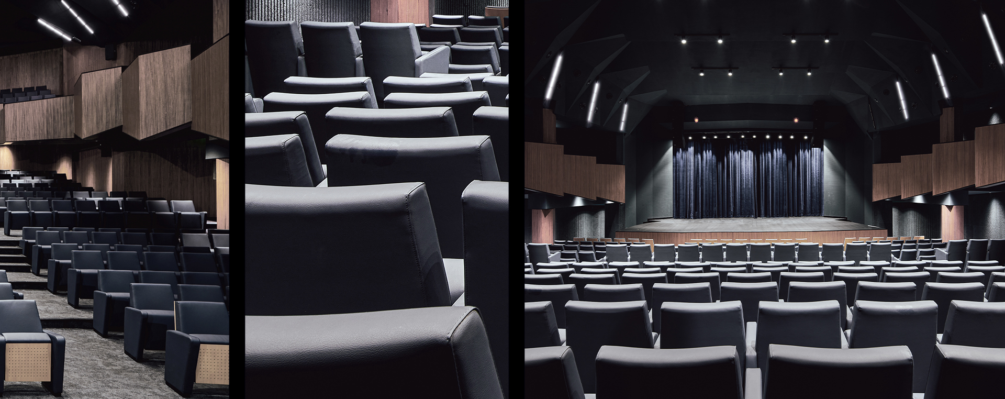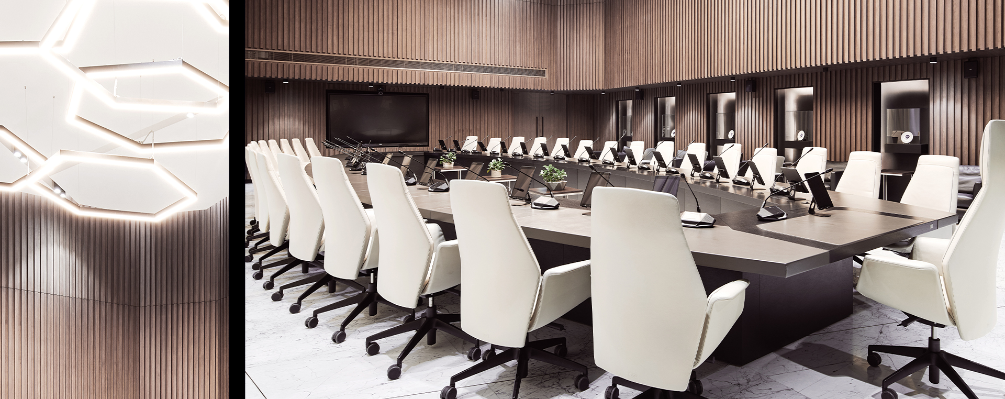CITY HALL & THEATRE
ADDIS ABABA, ETHIOPIA
ODG transforms Addis Ababa City Hall into a contemporary mayoral workspace
ODG worked on the full renovation and revival of the iconic City Hall in Addis Ababa. The design & build partnership with Alec Fitout enabled the design team to revamp the full interior and modernize the over 22,000 sqm space, creating a functional and super minimal environment while maintaining its unique identity.
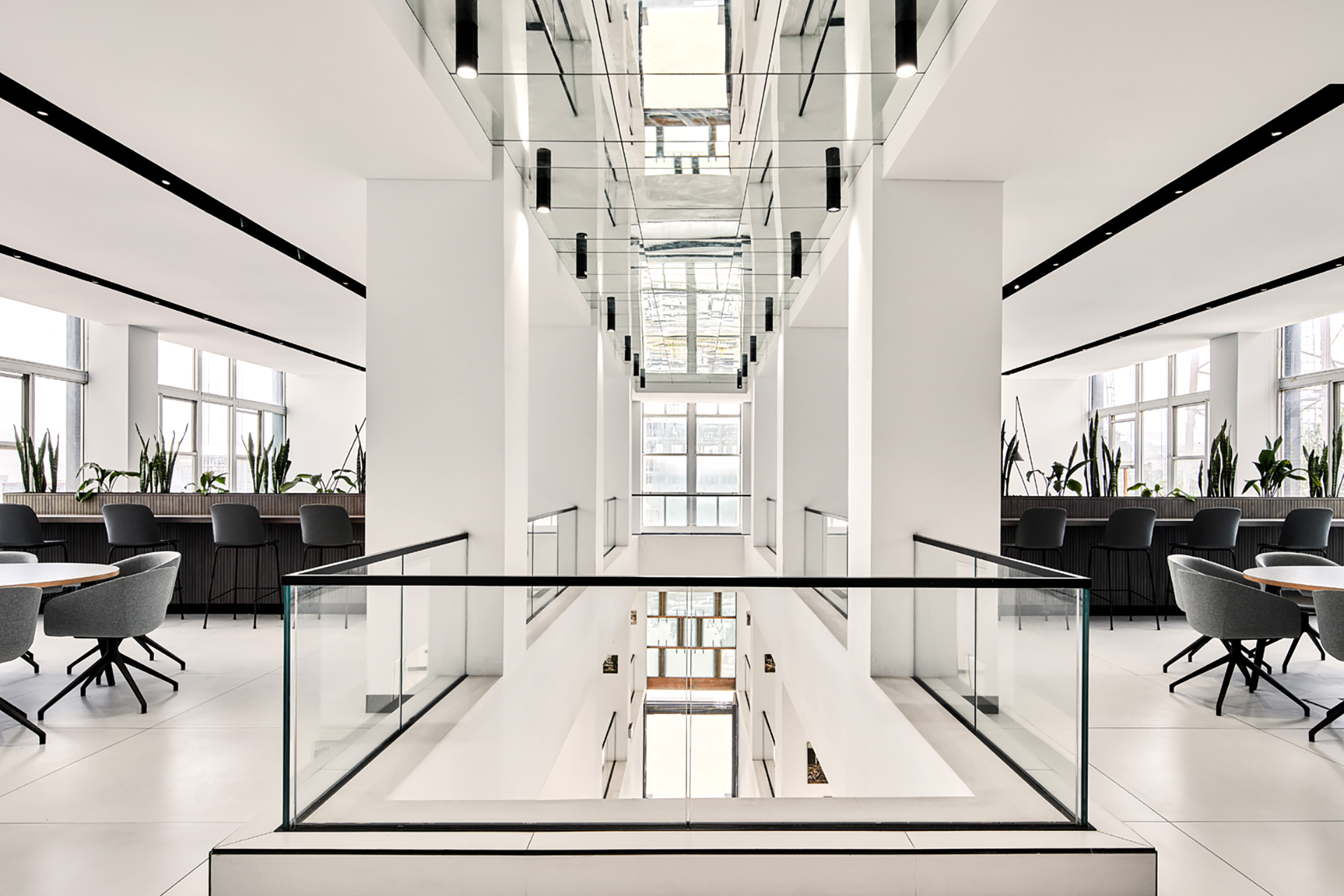
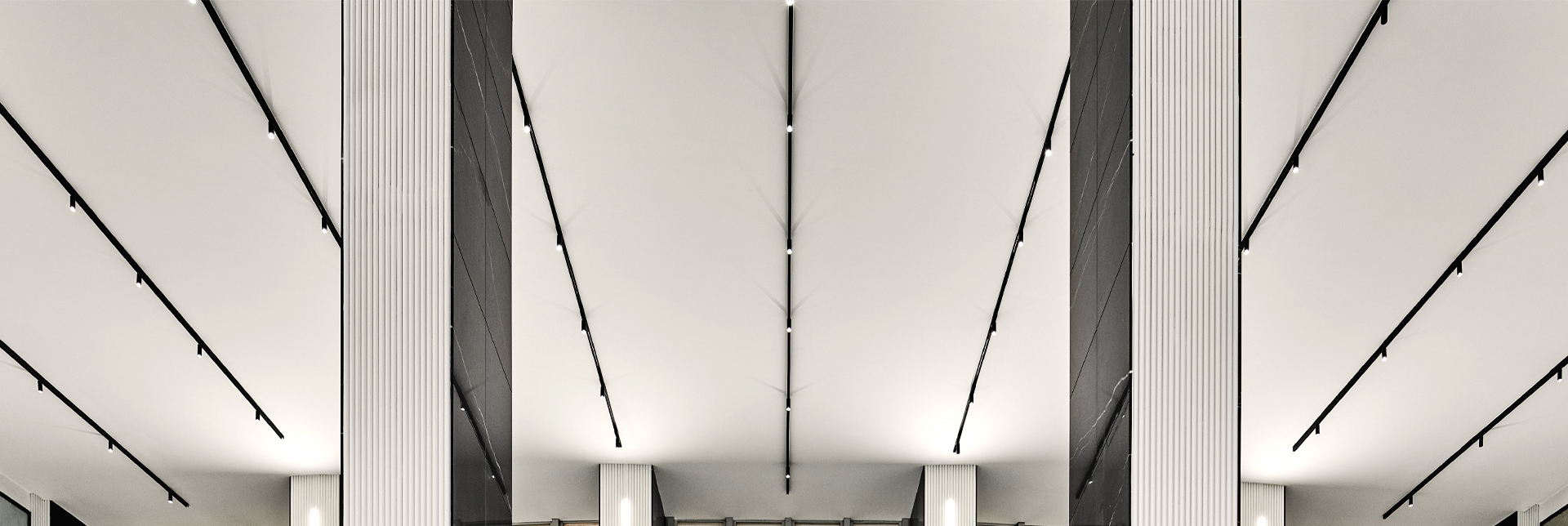
The brief was to not overcomplicate the design, because the space is used every day by thousands of people, and it must be durable. Structurally the team faced a lot of constrains which forced them to create a design around these restrictions. For example, the ceiling had to be exposed, there are a lot of pillars in the space that can’t be removed, and other elements that required a lot of work-around.
The hexagon is a recurrent shape across the space and the design. The exposed beams in the ceiling had to be exposed as the client believed it was part of the architecture. This is why the hexagon shape is repeated across multiple design elements (lighting, pillar shape, etc) in order to continue the same design language. This way, the architecture outside is a continuation of the interior one and altogether it pays respect to the heritage of the building.
The project is divided into different sections: auditorium, right wing, left wing and the theatre area.
Most of the budget was allocated to the auditorium building and the theatre area, both connected to each other as they served for locating the mayor’s office itself, large conference areas, VIP lounge rooms and other facilities used by dignitaries, government officials and VIPs. This link between the two building is often used by the Mayor to take his guests from his office to the theatre directly. Here we will find marble finishes, high-end Italian brand furniture.
Right and Left Wings were instead used by all the employees and staff. Nevertheless, the design intent had to be cohesive also in these areas, therefore dark materials, some marble surfaces and other Italian brands were used for the furniture in order to show a continuum across the entire space, even if the budget was lower than the auditorium/theatre, simply also because in both wings, there are located quite a number of meeting rooms of different sized across each of the 3 levels of offices.
Additionally, in these wings, we also have play areas for the staff kids, so that the employees can make sure their kids are taken care of while they are working in their own office, in the same building.
One other additional area included in the building is a public library. This is not just for the staff, but public to the entire population, with hundreds of books for everybody to read and enjoy either in the designated areas or by sipping coffee at the adjacent cafeteria (still within the same space).
Each level has meeting rooms, break out zones, dorms, pantries and canteen for the staff to enjoy their meals, take a break for the wellbeing, or simply have a good coffee while chatting with their colleagues.
For the implementation, ODG collaborated with Alec Fitout, who respected almost perfectly the design intent and the renders bringing to life the original design. They managed the project directly from Ethiopia. Their careful selection, sourcing and handling of the materials was excellent, complying with the initial request from the client to focus on the durability of this building.
